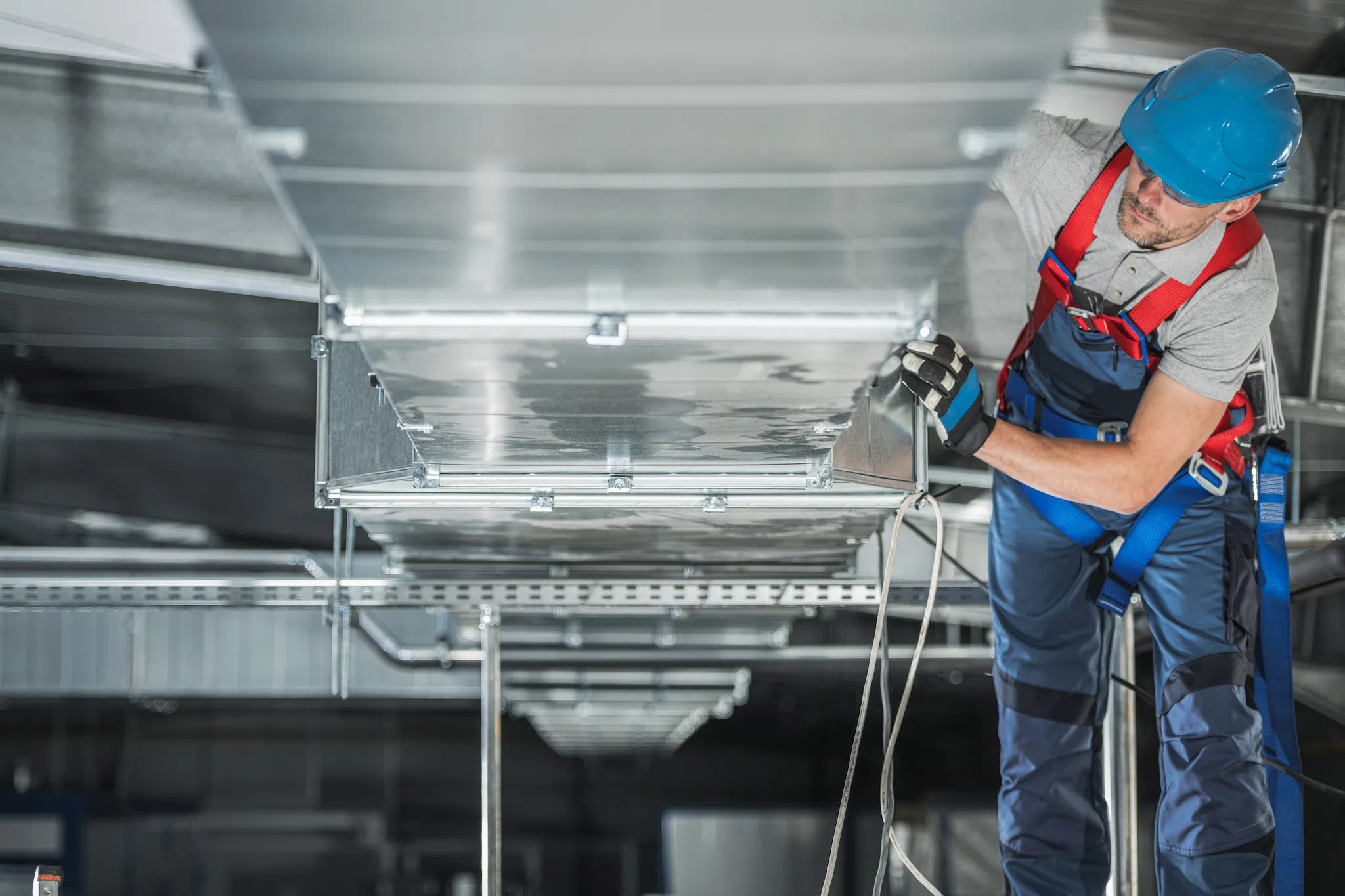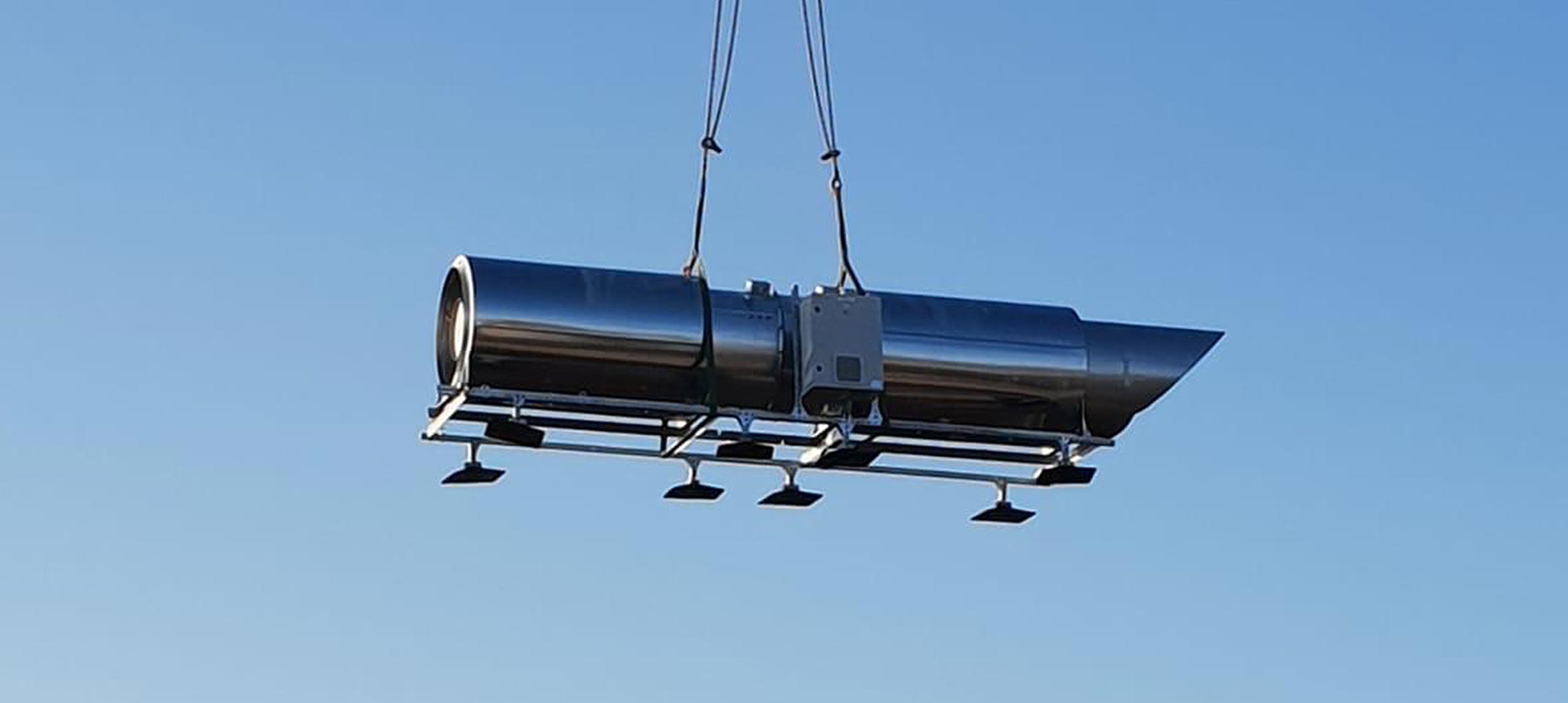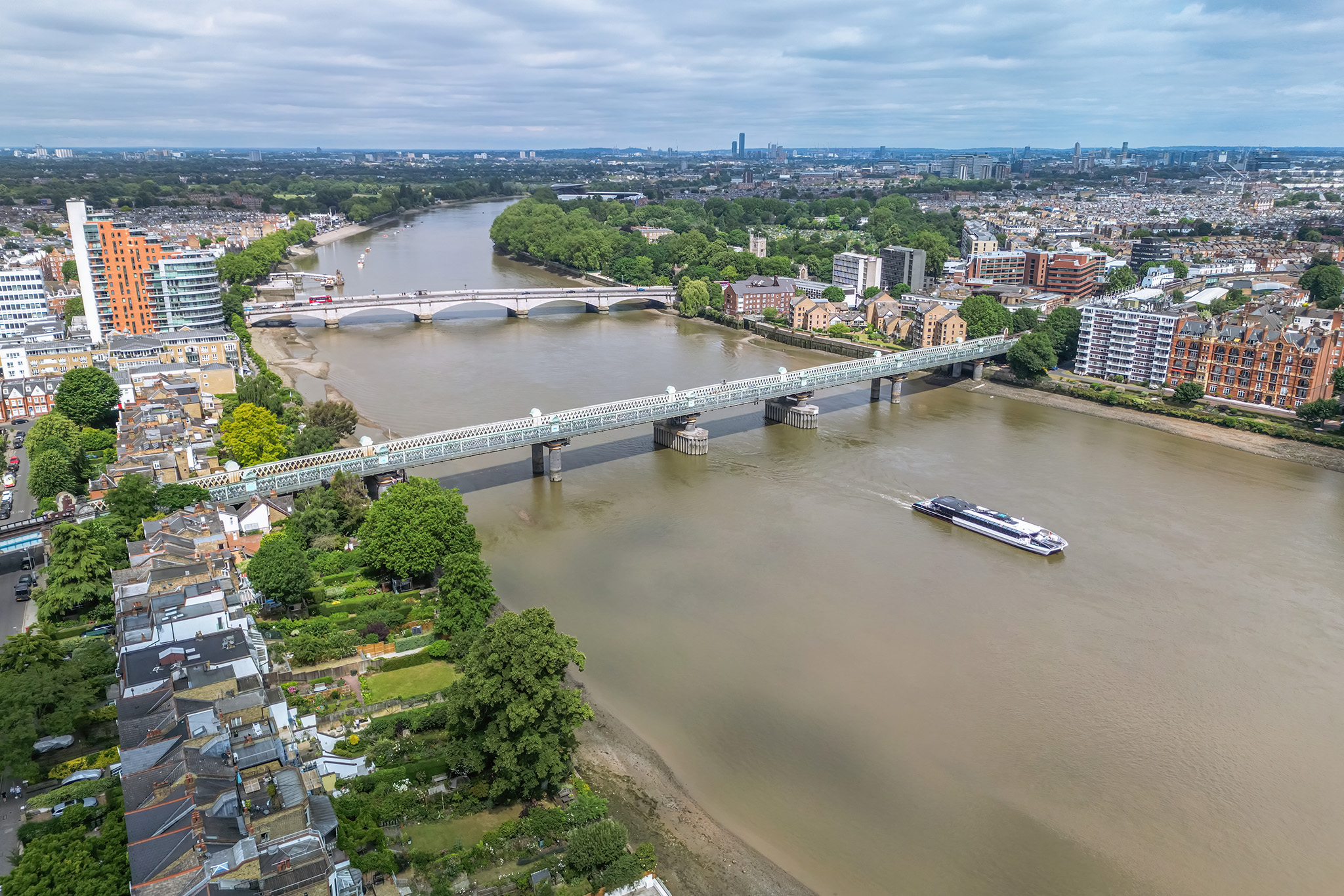Overview
Our single-team mindset underpins every stage of the process. From initial design consultation to final handover, we coordinate closely with fire safety engineers, architects and regulatory bodies to streamline decision-making and keep projects on track. By delivering fully tailored solutions, we not only simplify complexity but also support accelerated construction timelines, ensuring essential life safety features are ready without delays or overspending.
In addition, we consult extensively on the Gateway process to ensure all regulatory benchmarks are met before moving forward to the next stage. By aligning each phase with structured checkpoints, we manage risk effectively, maintain compliance, and keep stakeholders informed at every turn – supporting a smooth, accountable journey from concept to completion.
Quality is never compromised in our systems. We meticulously select components with proven reliability and incorporate redundancies that sustain critical ventilation even if a primary element fails. This attention to detail provides heightened assurance for building managers, knowing that smoke control measures remain robust under the most challenging conditions.
Each Smoke Control System is securely cloud-connected, allowing automated testing, real-time monitoring and intelligent controls. This enables responsiveness, enabling swift adjustments and rapid alerts for maintenance or emergency services, and reduces maintenance costs.
We understand that sustainability is an ever more pressing concern, and we continually think differently to innovate for the future. By harnessing energy-efficient fans and optimising airflow paths, our Smoke Control Systems operate effectively while minimising energy consumption.
Specialising In Combined Solutions
Also, by combining our fire alarm and smoke vent system cabling, we are not only helping reduce operational expenses but also supports broader environmental goals, reflecting a future-ready mindset in a rapidly evolving market.
In line with our commitment to occupant well-being, our systems are designed with user-friendly features that simplify training and facilitate clear evacuation protocols. We educate facility managers on system operation, ensuring they can swiftly implement smoke control measures whenever necessary. Furthermore, our remote diagnostics and data-driven analytics provide ongoing insights, helping to extend each system’s lifecycle and pinpoint potential issues before they escalate.




