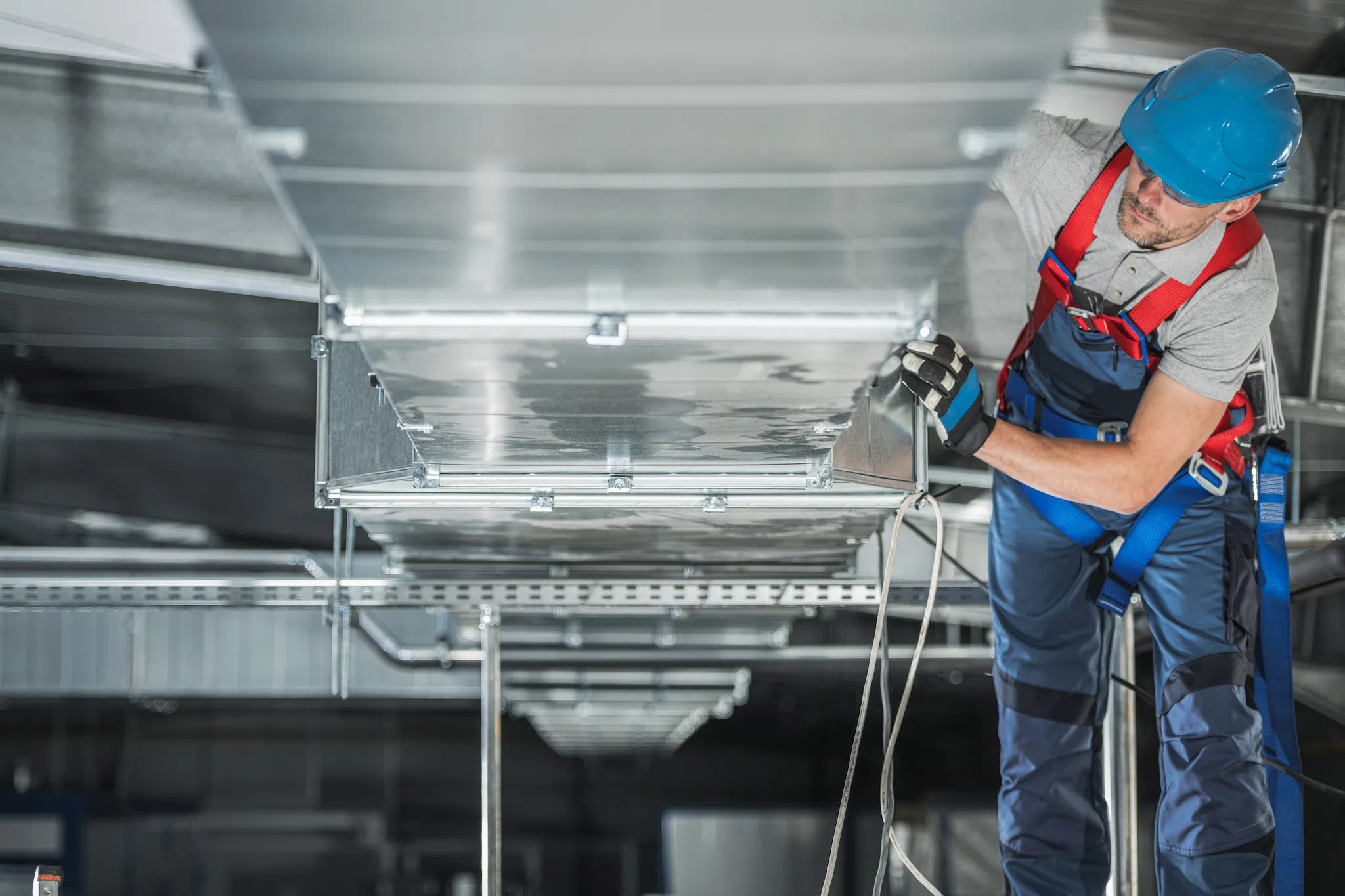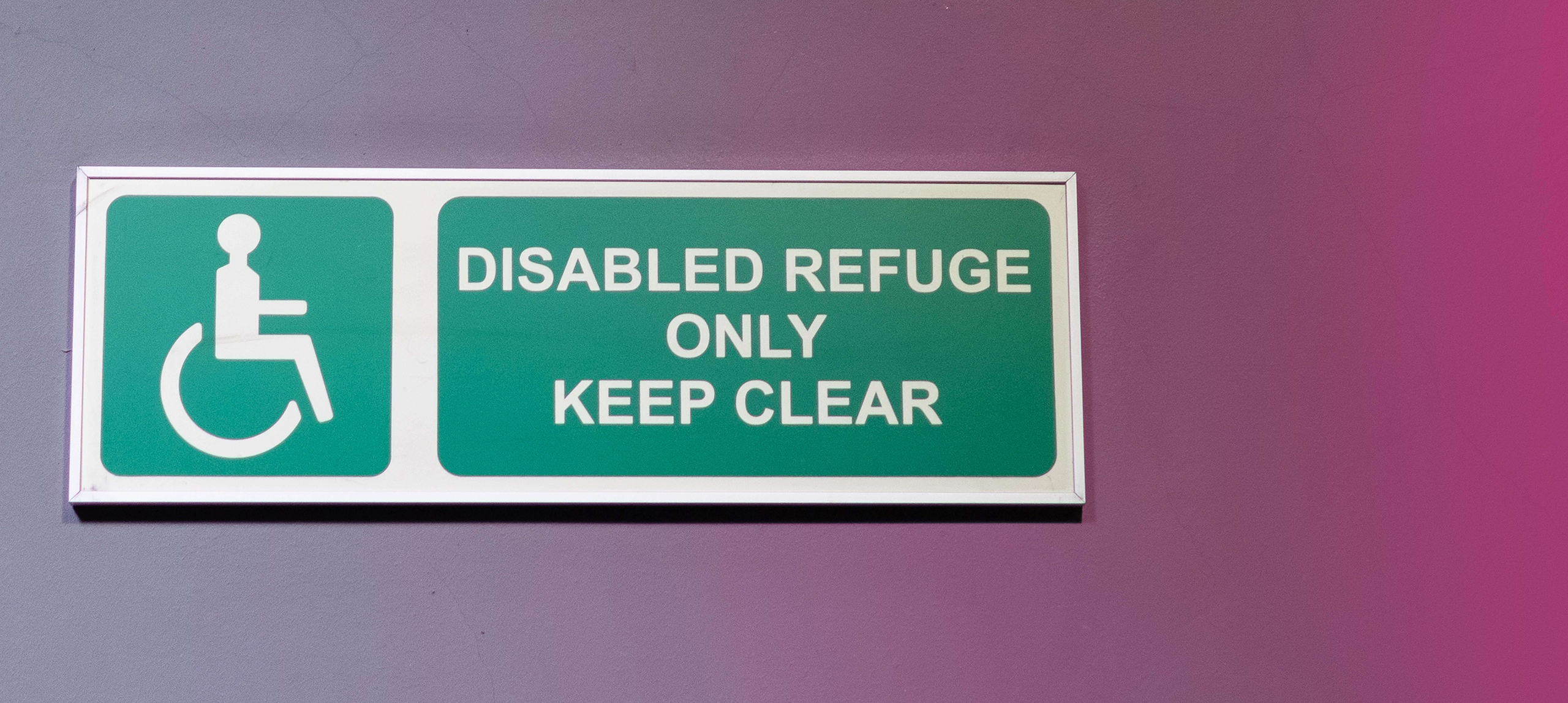Overview
Each Disabled Refuge System begins with carefully planned, clearly marked refuge areas on every accessible floor. These protected zones, built with fire-rated partitions and doors, are designed to withstand smoke and flames for specified periods. By prioritising both structural integrity and ease of access, we create safe, well-ventilated spaces that offer occupants a moment of reprieve until assistance arrives.
At every refuge area is a robust, two-way intercom or call-point that connects refuge areas directly to a central control station. This ensures real-time dialogue, allowing building managers or emergency personnel to quickly assess individuals’ needs, offer reassurance, and coordinate safe evacuations. To safeguard communication even in critical conditions, each unit includes backup power systems designed for uninterrupted operation.
An essential requirement is the incorporation of bold, high-contrast signage detailing usage instructions, so everyone knows exactly how to access assistance. Placed at eye level and in compliance with disability guidelines, these markers make it easy to identify refuge points, even in low-visibility scenarios.
We never compromise on quality, and that includes ensuring each refuge area has ample room for wheelchair users or those with mobility aids. Our design experts consider everything from turning radius to door widths, removing obstacles that might slow or hinder safe refuge.
In keeping with our commitment to innovate for sustainability, our Disabled Refuge Systems use energy-efficient lighting solutions powered by emergency backups. Proper air circulation is also paramount, preventing smoke build-up and helping maintain breathable air in the protected area.
Finally, we support building managers through ongoing inspections and testing, verifying that communication systems, signs, and structural features remain reliable year-round. By proactively identifying potential issues, we reduce downtime and ensure continuous adherence to the standards.
Through this single-team approach, Simple Group delivers a centrally managed, integrated solution that not only meets current compliance benchmarks but also evolves with your building’s needs. By uniting best-in-class technology with thoughtful design, we ensure your Disabled Refuge System offers consistent, secure support to those who need it most, demonstrating that true inclusivity can be both innovative and simple.

